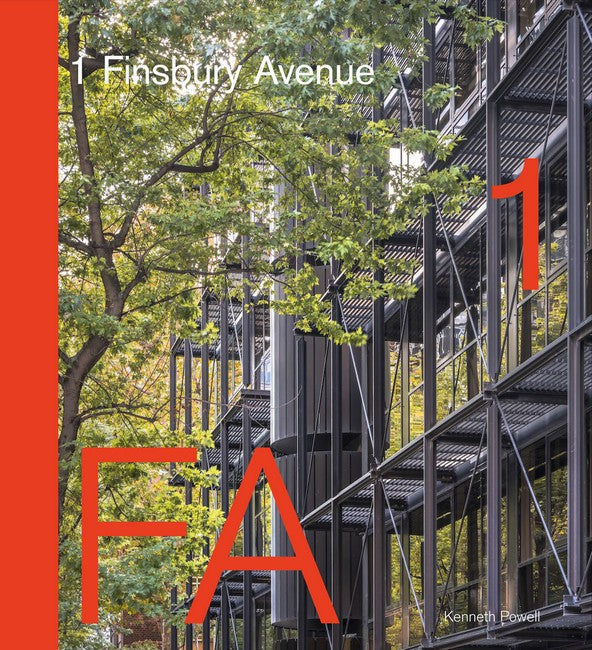1
/
of
1
1 Finsbury Avenue
1 Finsbury Avenue
SKU:9781848223721
Regular price
$117.60 AUD
Regular price
$147.00 AUD
Sale price
$117.60 AUD
Unit price
/
per
Taxes included.
Shipping calculated at checkout.
Share
Completed in 1984 by Arup Associates as a speculative office development at the fringe of the city, 1 Finsbury Avenue (1FA), the first section of the Broadgate masterplan to be completed, was widely acclaimed at the time and has since been listed as a grade II building by Historic England. It was commonly acknowledged as having set the exemplar for future commercial architecture in the UK, introducing major innovations in construction methods and materials from the US, including fast track steel structures, the large-scale use of prefabricated elements, new ways of managing the construction workforce, as well as making energy efficiency techniques integral to the design, along with the one of the first uses of Business Management Systems (BMS) - and a whole new approach to the design and planning of an office block.
1FA is currently undergoing a prestigious mixed-use restoration by British Land, in liaison with Historic England, designed by award-winning architects Alford Hall Monaghan Morris. While retaining the distinctive listed facade and reintroducing the original plan's full height interior atrium, AHMM have taken a similarly innovative and experimental approach to the complex, and in doing so, have set a new exemplar for the future of office design in the 21st Century.
This book will set the iconic building in its historic context, before detailing the story of its initial development, design and construction, its listing and the effect of a listing on a commercial property in terms of planning and adaptive reuse, and then critically examining the current scheme and the reimagining of a late 20th Century landmark.
About the Author
About the Author
Couldn't load pickup availability


